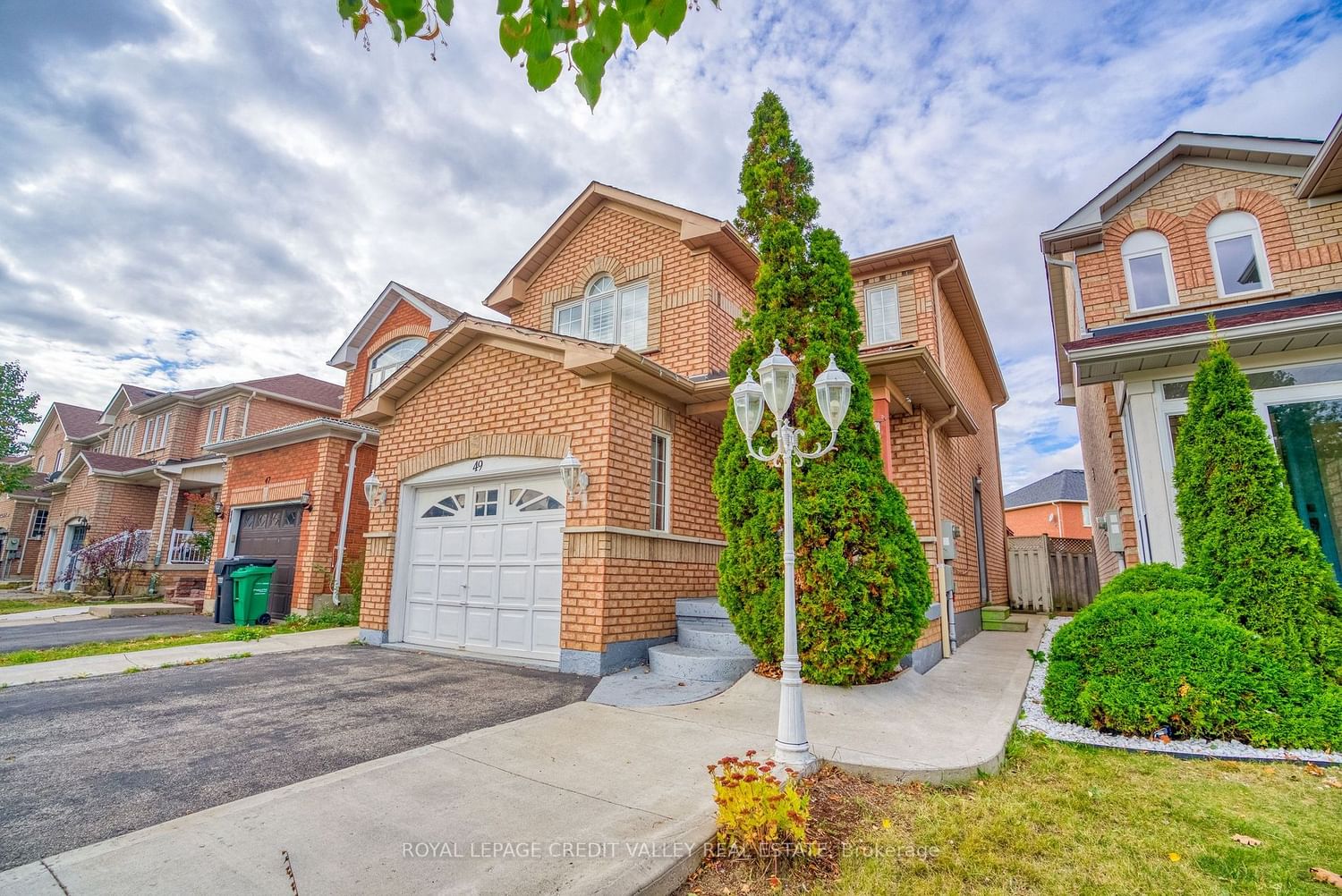$999,999
$***,***
3+1-Bed
4-Bath
Listed on 10/16/23
Listed by ROYAL LEPAGE CREDIT VALLEY REAL ESTATE
Beautiful Brampton Detached Home. This Spacious Detached Home Is The Perfect Started Home. The Main Floor Feat Laminate Flooring, The Eat In Kitchen Has A Walkout To The Large Backyard With Covered Deck. The Upper Level Has All Laminate Flooring And Features Big Bright Bedrooms. The Primary Bedroom Features Its Own 4 Pc Bath And Walk In Closet. The 2nd Shared 4 Pc Bath Is Also Very Large And Features A Large Bright Window For Sunlight. The backyard features a huge shed for all of your garden equipment and an enclosed porch to enjoy the summer days.
This Home Also Has A Massive Finished Basement With Its Own Separate Entrance, Separate Kitchen Bath And Den that can be used like a bedroom. . DO NOT MISS THIS PROPERTY PRICED TO SELL!
To view this property's sale price history please sign in or register
| List Date | List Price | Last Status | Sold Date | Sold Price | Days on Market |
|---|---|---|---|---|---|
| XXX | XXX | XXX | XXX | XXX | XXX |
W7220530
Detached, 2-Storey
9+3
3+1
4
1
Attached
5
Central Air
Apartment, Sep Entrance
N
N
N
Brick Front
Forced Air
N
$4,640.00 (2023)
102.00x30.02 (Feet)
